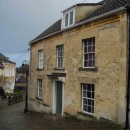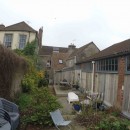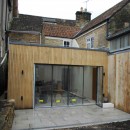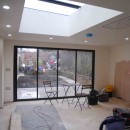
This was a fairly typical project to improve a Grade II listed family dwelling located in a Conservation Area. It involved reconfiguring the circulation and layout and designing a rear extension to provide a new kitchen/dining room with access to the enclosed rear garden and views through the house. Works included the addition of an attic floor shower room and repairs to mitigate existing damp issues in the basement.
The project required careful design and negotiation to obtain Listed Building Consent and to mitigate the impact on neighbouring properties.




