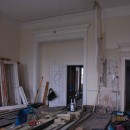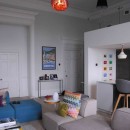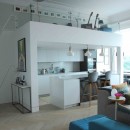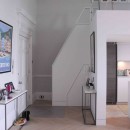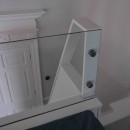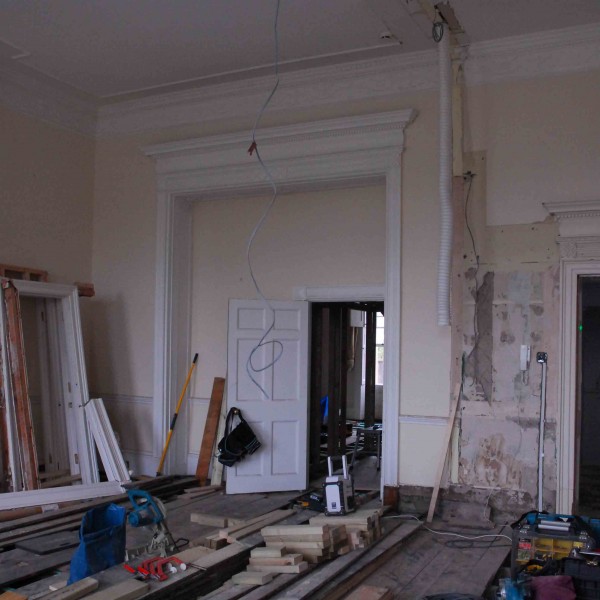
This project addresses a typical design challenge of dividing large Georgian town houses to create comfortable and functional modern living. This Grade I listed first floor flat originally consisted of two high ceilinged Piano Nobile rooms connected with wedding doors, with large sash windows to the front and rear. The original door and fire surrounds and decorative plasterwork limited the internal layout and the insertion of new services and the deformed floor structure added further challenges to both the design and execution of the scheme.
Listed Building Consent was achieved for removal of modern partitions and the insertion of two mezzanine floors: One over a kitchen in the large front living room and one in the master bedroom to provide an office space and dressing room over a new ensuite bathroom. Raised sleeping platforms in two further bedrooms expanded the functionality and accommodation considerably.

