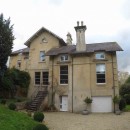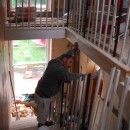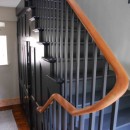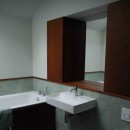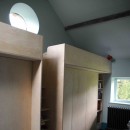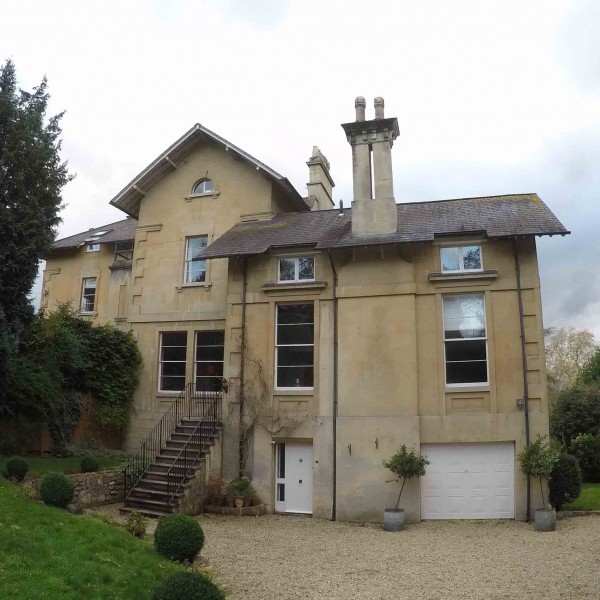
This substantial dwelling forms part of a large semi-detached Grade II villa built in 1853 in Sydney Gardens, Bath. The building was subdivided in the 1980s into two dwellings which necessitated the insertion of a new first floor entrance and internal and external staircases.
This project included the conversion of the garage to create a ground floor entrance hall and adjustment of the second floor structure to increase the ceiling height and create a new kitchen/dining room. Part of the roof void was opened and the main staircase reconfigured to the new floor levels. Works included the provision of a master bedroom en-suite shower room, utility room, guest shower room and a new family bathroom.
The project had minimal impact on the external appearance of the building but altered the internal layout, accommodation and circulation substantially.

